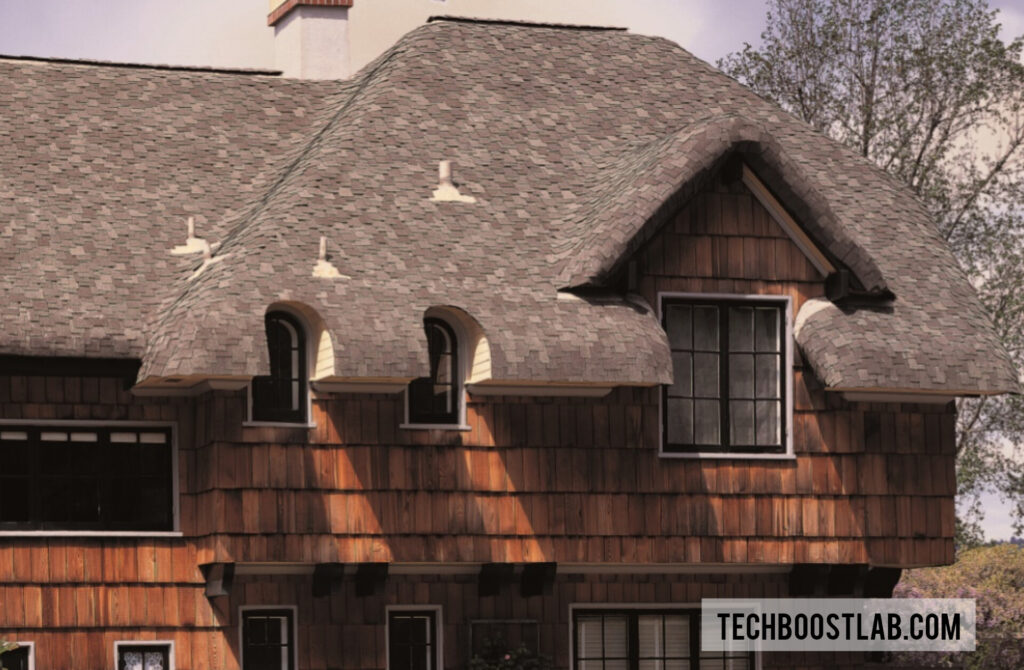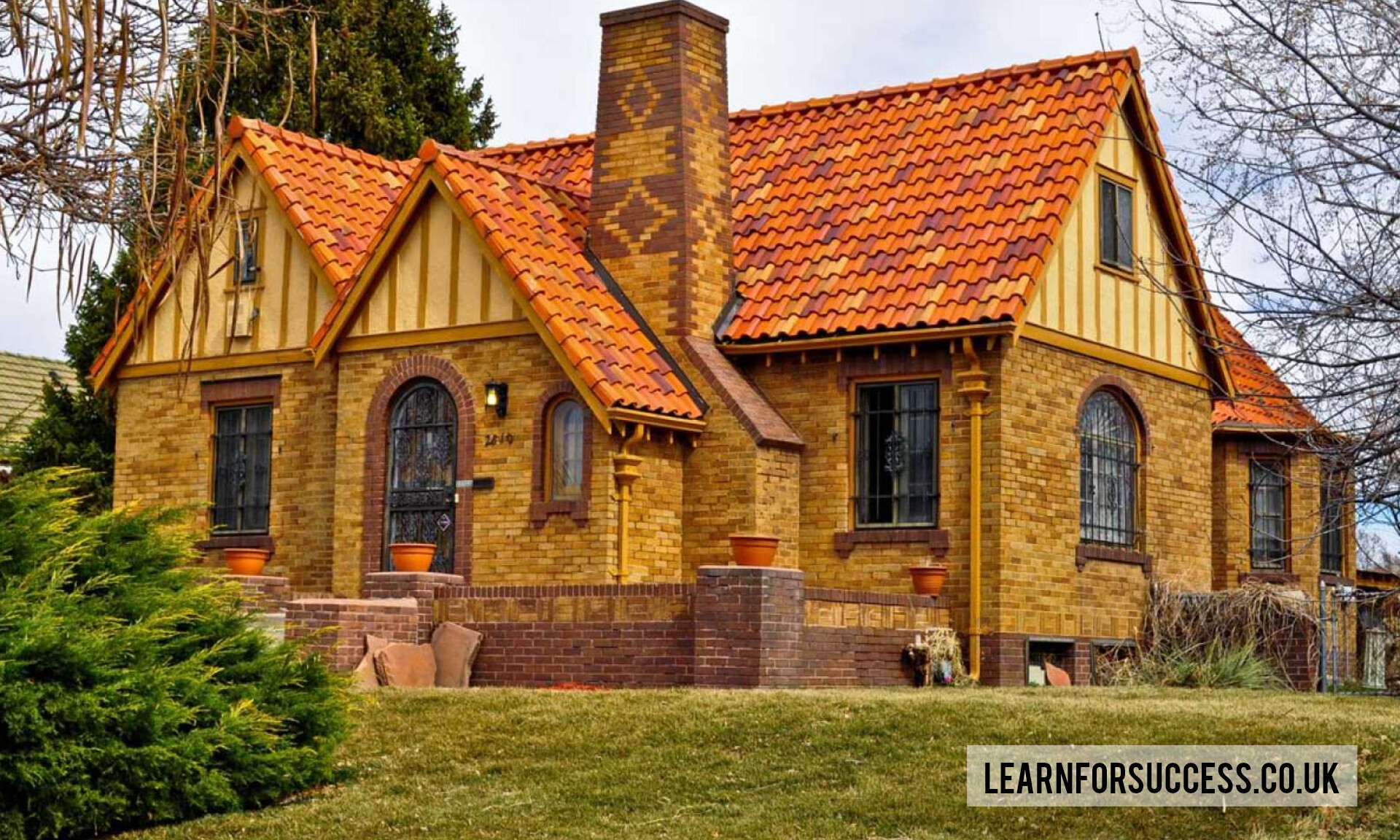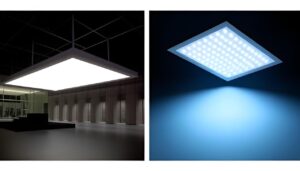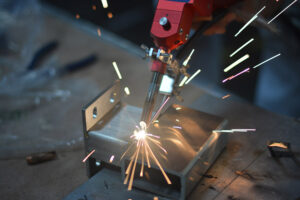Tudor Roof Trestle: A Timeless Feature of Medieval Architecture
Tudor architecture, known for its iconic timber frames and steep roofs, has left a lasting mark on history. While the exteriors of these buildings are instantly recognizable, one key feature that often goes unnoticed is the Tudor roof trestle. These roof trestles were essential for supporting the large, heavy roofs of Tudor homes and halls, and they also added to the overall beauty and craftsmanship of these buildings.
More than just functional, Tudor roof trestles showcase the architectural brilliance of the medieval period. These structures allowed builders to create vast, open spaces beneath the roof, while also giving the buildings a distinctive aesthetic. Today, the Tudor roof trestle remains an architectural element admired for its combination of strength and style, influencing both historic restorations and modern designs.
In this article, we’ll explore what Tudor roof trestles are, their historical importance, how they were designed and built, and how they continue to inspire contemporary architecture.
What is a Tudor Roof Trestle?
A Tudor roof trestle is a triangular framework that supports the sloping roof of a Tudor-style building. These trestles were necessary because Tudor buildings often had large, steep roofs made of heavy materials like timber, tiles, or thatch. Without these trestles, the weight of the roof would have been too much for the walls to support on their own.
The design of a roof trestle is quite simple but effective. It uses the triangular shape to distribute the roof’s weight evenly, ensuring the structure remains stable. Oak was the wood of choice for Tudor trestles due to its strength and durability. In larger, grander Tudor homes, the trestles were often left exposed in the interior, adding a decorative element that highlighted the craftsmanship of the builders.
What made Tudor roof trestles unique wasn’t just their practical purpose but their aesthetic contribution. The exposed beams became a defining feature of the Tudor style, blending functionality with beauty in a way that still draws admiration today.
Historical Significance of Tudor Roof Trestles
During the Tudor period, which spanned from the late 1400s to the early 1600s, architecture was undergoing a transformation. Tudor buildings represented a shift away from the fortified castles of the medieval era towards more open, comfortable spaces. Roof trestles played a major role in this evolution, enabling builders to create large rooms with high ceilings and fewer internal supports.
In grand Tudor homes and public halls, these roof trestles were often a status symbol. Wealthy landowners could afford large, elaborate homes, and exposed roof trestles were a way to showcase both the grandeur of the space and the craftsmanship involved. The Great Hall of a Tudor manor, for example, would typically feature massive roof trestles that not only held up the roof but also added to the overall sense of openness and importance.
These trestles didn’t just serve a practical function—they became part of the architectural language of the time, symbolizing power and prestige. Over the centuries, this feature of Tudor architecture has remained an iconic representation of the period’s blend of function and ornamentation.
Design and Structure of a Tudor Roof Trestle
The structure of a Tudor roof trestle is deceptively simple. It’s essentially a truss, which is a framework made of wooden beams arranged in a triangle. This triangular shape is incredibly strong, allowing the trestle to bear the heavy load of a large roof. The main parts of a trestle include the rafters, which form the sides of the triangle, and the tie beam, which runs horizontally to hold the structure together.

These trestles were typically made of oak, a wood known for its strength and resistance to rot. Craftsmen in the Tudor period used a method called timber framing, which involved cutting and shaping the beams so they would fit together without nails or screws. Instead, the beams were joined using wooden pegs and complex joinery techniques, creating a strong, stable structure.
What’s interesting about Tudor roof trestles is that they weren’t always hidden behind walls or ceilings. In many Tudor buildings, the trestles were left exposed, becoming a visible part of the interior design. The dark, weathered beams contrasted beautifully with the white plaster walls, creating the classic look that we associate with Tudor architecture today.
Architectural Techniques Behind Tudor Roof Trestles
Building Tudor roof trestles required a lot of skill, especially when it came to the intricate joinery that held everything together. One of the most common techniques used was the mortise and tenon joint, where a projection from one beam fits snugly into a hole in another beam. This type of joint created a strong connection between the beams without the need for modern fasteners like nails or bolts.
Another technique that was often used in Tudor buildings was the hammerbeam truss. This design allowed for even larger, more open rooms by using short horizontal beams that projected from the walls to support the roof. The hammerbeam truss was particularly useful in creating grand halls with high ceilings, making the space feel even more impressive.
These architectural techniques were key to the success of Tudor roof trestles. They allowed builders to create sturdy, reliable structures that could support the weight of a large roof while also contributing to the overall design of the building. Today, these same techniques are studied and admired for their ingenuity and craftsmanship.
Iconic Buildings Featuring Tudor Roof Trestles
Some of the most iconic Tudor-era buildings feature stunning examples of roof trestles. One of the best-known is Hampton Court Palace, built for Cardinal Wolsey and later used by King Henry VIII. The Great Hall at Hampton Court showcases an impressive array of exposed roof trestles, demonstrating the craftsmanship and architectural skill of the period.
Westminster Hall is another famous example, with its vast roof supported by a series of hammerbeam trusses. Built in the 14th century, it’s one of the largest medieval halls in England and remains a symbol of the grandeur of the period. The roof trusses here are not just functional—they are a key element of the hall’s design, adding both strength and beauty to the space.
These buildings, and others like them, highlight the importance of roof trestles in Tudor architecture. They weren’t just a practical solution to a structural challenge—they were a defining feature of some of the most impressive buildings of the time.
Modern Interpretations of Tudor Roof Trestles
Even today, Tudor roof trestles continue to inspire architects and builders. Modern homes that draw on Tudor designs often include exposed wooden beams as a nod to the roof trestles of the past. These beams add a rustic charm and a sense of history to the space, making it feel both warm and timeless.
In some cases, builders use reclaimed wood from old Tudor buildings to create new roof trestles. This not only gives the building a unique character but also helps preserve the craftsmanship of the past. In restoration projects, preserving original roof trestles is often a priority, as they are a key part of the building’s history and identity.
The enduring appeal of Tudor roof trestles lies in their perfect balance of form and function. They are a reminder of a time when buildings were designed to be both beautiful and practical, and their influence can still be seen in architecture today.
Frequently Asked Questions (FAQs)
- What is a Tudor roof trestle?
A Tudor roof trestle is a triangular framework used to support the large, sloping roofs typical of Tudor-style architecture. - Why were Tudor roof trestles important?
They allowed for larger open spaces inside buildings by supporting heavy roofs without needing internal columns or walls. - Are Tudor roof trestles still used today?
Yes, modern architects often use Tudor roof trestles for both their structural benefits and their aesthetic, rustic charm.
Conclusion
Tudor roof trestles are much more than structural elements—they are a testament to the craftsmanship and innovation of medieval builders. These trestles allowed for the creation of large, open spaces and added to the beauty of Tudor homes and halls. Today, they continue to inspire both historic preservation and modern design, proving that good architecture truly stands the test of time. Whether in a centuries-old manor or a newly built home, the Tudor roof trestle remains a symbol of strength, elegance, and timeless appeal.














Post Comment